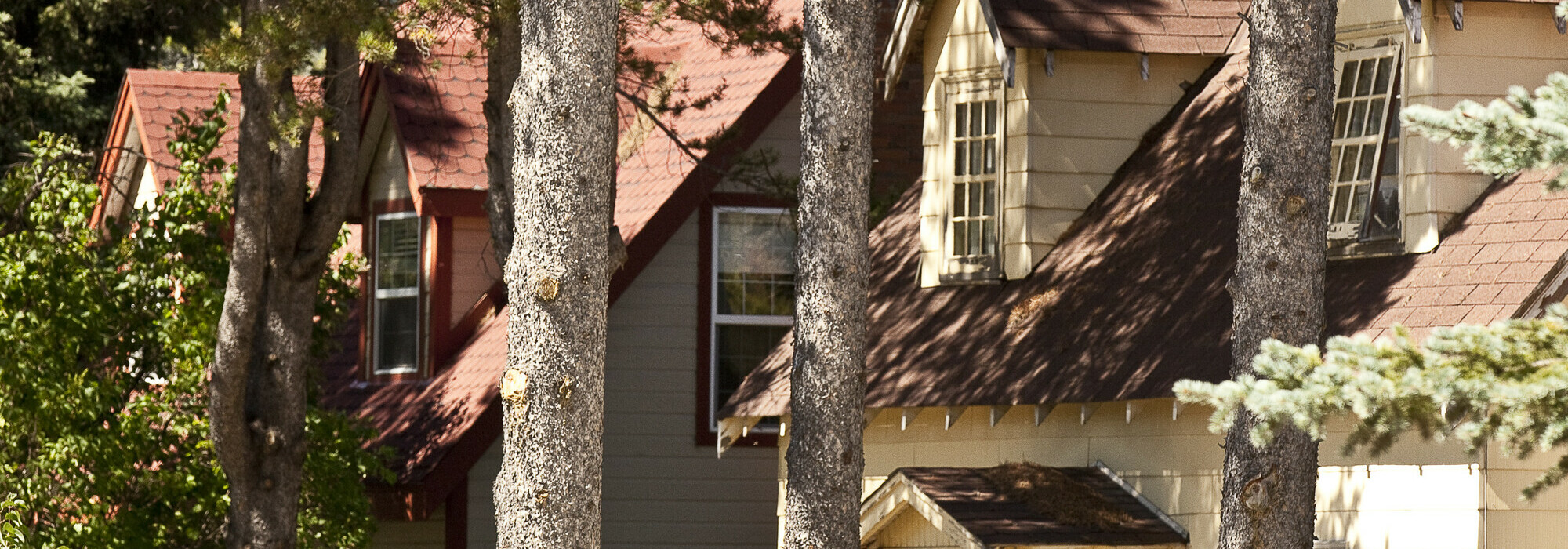Secondary Suites
Looking to off-set your mortgage or construct a secondary suite? Having a secondary suite to help offset a mortgage or as a way of keeping family close is becoming more and more appealing to homeowners. A secondary suite is designed to be a self-contained living unit, whether built into an existing dwelling or as a separate building. As such, suites have unique requirements to ensure the safety of all residents.
Does your zoning permit secondary suites?
Secondary suites are only allowed in the following single-family residential zones:
- RR-1: Restricted Low Density Residential
- RR-1a: Low Density Resort Residential
- RR-1b: Low Density Resorty Residential – Optional Modular
- R-1: Low Density Residential
- R-1a: Low Density Residential – Optional Modular
- R-1s: Small Lot Low Density Residential
Go to our online map to find out what zone you are in.
Safety Compliance
As part of the process to authorize a pre-existing suite, a review for basic safety compliance with the provisions of the Building Bylaw would need to be performed, including (but not limited to):
- Interconnected heating systems (not preferred);
- Smoke alarms (additional interconnected ionization & photo-electric smoke alarms required);
- Ceiling heights (minimum 2.0 m);
- Minimum window areas and windows in bedrooms that allow for an exit;
- means of egress;
- Fire separations between the suite and principal unit;
- Exit stairs;
- Review of electrical system for adequacy and/or proof of Electrical Permit upgrades; and
- Other obvious safety concerns.
Legalized Suites
In order for a suite to be considered a legal suite, all suite construction must comply with the Zoning Bylaw and the BC Building Code. A building permit is required to ensure that the secondary suite is legal.

